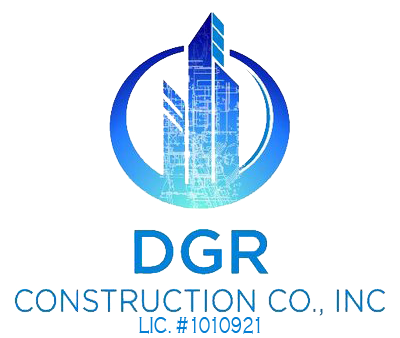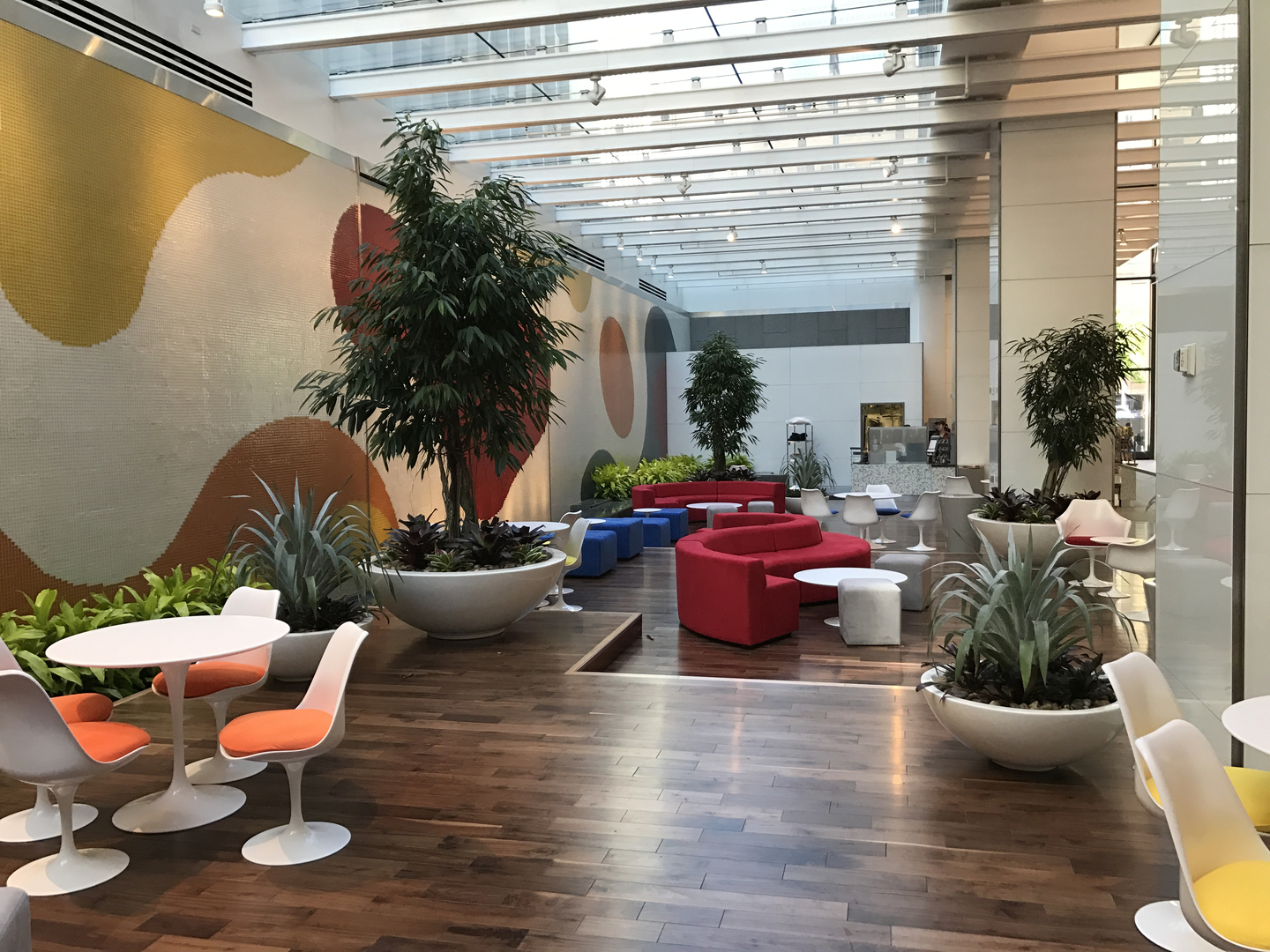As a commercial contractor, many of the projects we take on is not just to do new construction or remodel and existing work space. Our goal and #1 priority is to create a work space that will help to improve functionality and efficiency in the overall environment of your work space. There are many reasons why commercial construction should be done to an existing layout and floor model.
Client Experience is Priority
Keep in mind, if you have customers or clients that visit your work place, their experience will determine how they view you and your business. This takes strategic thought that you have to consider from the moment your guests or customers open the front doors to your office space, to being greeted by your receptionist, to showcasing the focal point of your business to the meeting space where you’ll be sitting down with your guests. The main focus should always be “client experience!” If you are lacking that “it” factor from your office, you should consider commercial construction whether major remodel to revamping the floor plan or opening up your work space.
Increase Your Employees Job Joy
Believe it or not, the layout and environment of the office plays a huge role in your employees excitement and perception of the company. When your employees are separated by solid walls, endless rows of cubicles and a labyrinth of hallways that seem cold and dated…guess what? It effects the job joy of everyone working there including you which in the long run will effect your bottom line and overall turnaround. Think about some of the trendiest companies out there then look at their office space and you’ll see what separates them from every other company out there plus you’ll see a different energy among their employees.
Productivity Increases
Is your bottom line important? Would you like more sales? What could that do for your business? Think about it. 90% of employees say that the office design and layout directly effects their productivity. By simply removing a wall here and there and inserting a floor to ceiling glass wall for the management team, helps the employees feel connected to the management team as well as other departments that should be collaborating on a daily basis. Layout of your office can increase efficiency and effectiveness with an open floor plan. Who would have thought that commercial construction could impact your bottom line.
For more information on open floor plans or creative space, contact Los Angeles’ premier commercial construction company, DGR Construction Company, Inc. They have over 20 years experience and a solid reputation in the market place.


